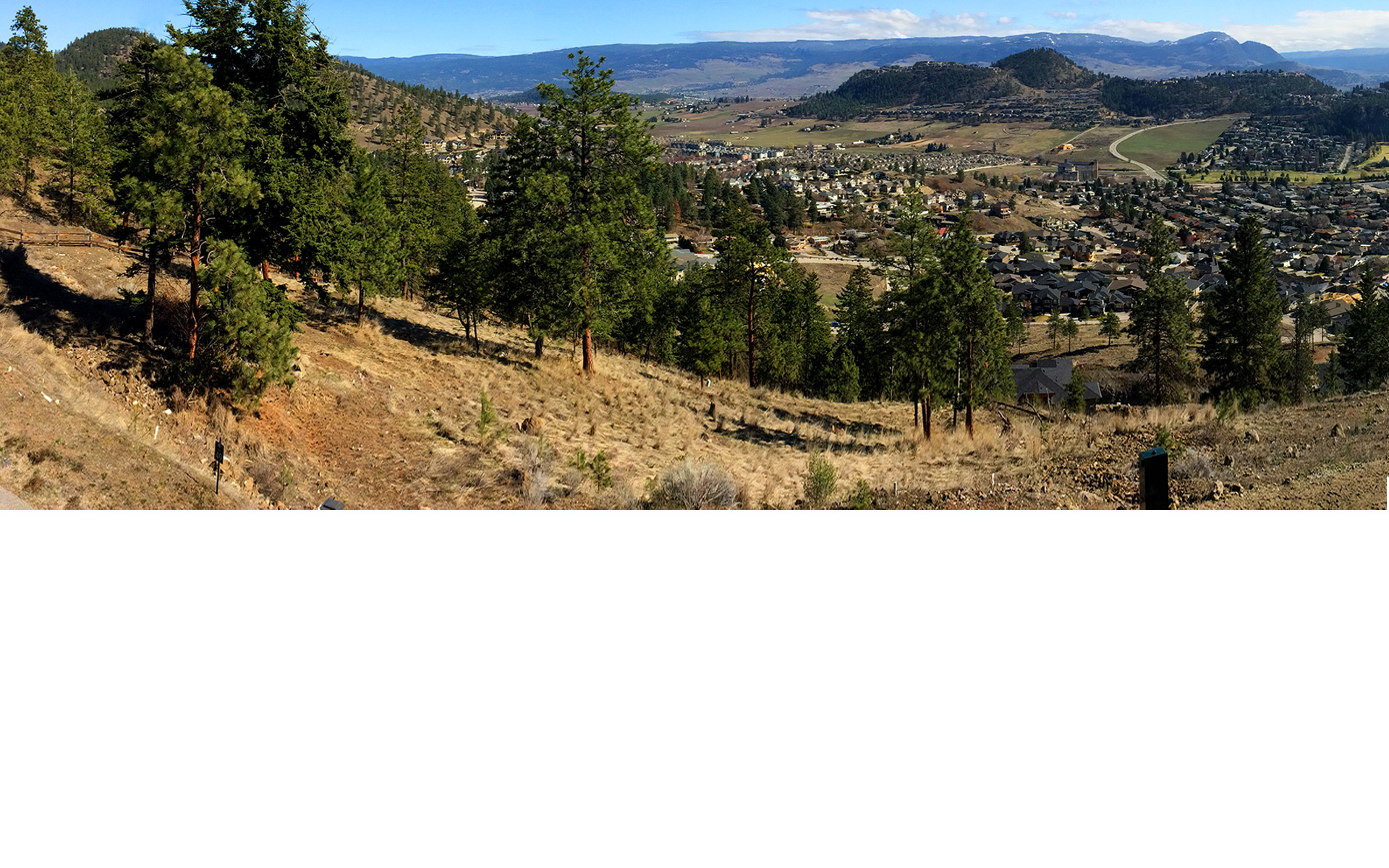PORTFOLIO
EXPERT ADVICE AND REPRESENTATION IN ALL ASPECTS OF URBAN PLANNING
Urban Options Planning Corp. clientele includes construction professionals, designers, architects, corporations, and individual landowners—all of whom we are grateful and honoured to work with. We are very proud to have been a part of the team that won a Tommie gold in 2016!
We create a flexible, responsive relationship with our clients, working closely with related professionals in the land development industry to provide expert advice and representation in all aspects of urban planning.
Please click on the address below to see full project details.
INFILL DEVELOPMENT
Infill development can enable efficient utilization of land resources, drive reinvestment in areas that are targeted for growth with existing infrastructure, and encourage efficient delivery of public services. Urban Options’ work includes small multi-residential projects, two- or three-lot subdivisions, duplexes and two- dwelling houses, RU7 four-unit housing, and carriage homes.
Select an address below to learn more about our experience with infill development.
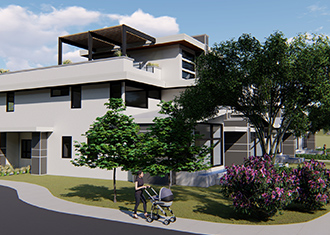
PROJECT: Multi Residential |
|
| Location: | 2783 Abbott Street, Kelowna |
| Process: | Rezoning to the RM3 - Multiple Residential Zone; Comprehensive Development Permit and Developent Variance Permit. |
| Client: | AJ Wiens |
| Designer: | IHS Design |
|
LEARN MORE ABOUT THIS PROJECT.
|
|
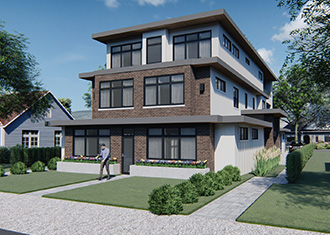
PROJECT: INFILL |
|
| Location: | 615 Francis Avenue, Kelowna |
| Process: | Rezoning land for multi-residential project and Development Permit for Form and Character. |
| Designer: | IHS Design |
|
LEARN MORE ABOUT THIS PROJECT.
|
|
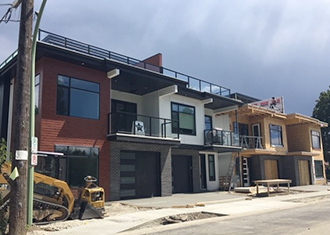
PROJECT: RU7 4 Unit Residential |
|
| Location: | 804 Birch Avenue, Kelowna |
| Process: | Development Permit |
| Designer: | IHS Design |
|
LEARN MORE ABOUT THIS PROJECT.
|
|
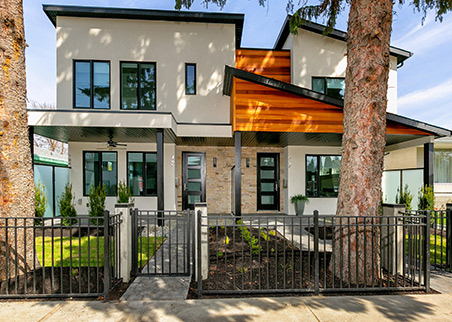
PROJECT: RU7 - 4 Unit Residential |
|
| Location: | 770 Cadder Ave, Kelowna |
| Process: | Development Permit for a RU7 4 unit project |
| Client: | Mandel Development |
| Designer: | Oasis Design |
|
LEARN MORE ABOUT THIS PROJECT.
|
|
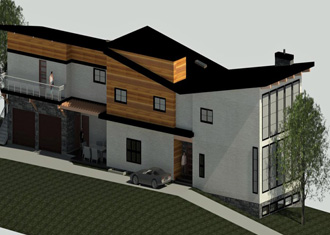
PROJECT: Rezoning/Subdivision |
|
| Location: | 4623 Gordon Drive, Kelowna |
| Process: | Rezoned the property to the RU6 - Two Dwelling housing zone and subdivided the land in two parcels. |
| Client: | Urban Elegance Homes. |
| Builder: | Urban Elegance Homes. |
| Designer: | Blue Vision Drafting & Design |
|
LEARN MORE ABOUT THIS PROJECT.
|
|
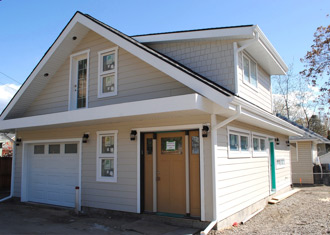
PROJECT: Carriage House |
|
| Location: | 650 Cambridge Avenue, Kelowna |
| Process: | Development Permit & Site Development Analysis |
| Designer: | Blue Vision Drafting & Design |
|
LEARN MORE ABOUT THIS PROJECT.
|
|

PROJECT: Subdivision |
|
| Location: | 671 Ellis Street, Kelowna |
| Process: | Preliminary Layout Review & Subdivision |
| Client: | Pamela McKinnon |
| Surveyor: | Runnalls Denby |
|
LEARN MORE ABOUT THIS PROJECT.
|
|
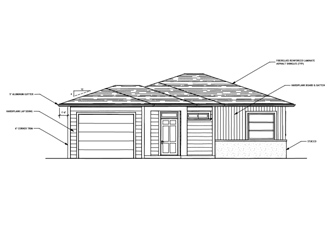
PROJECT: DEVELOPMENT PERMIT |
|
| Location: | 1851 Carruthers Street, Kelowna |
| Process: | Development Permit & Site Development Analysis |
| Client: | Lisa Marron |
| Designer: | IHS Design |
|
LEARN MORE ABOUT THIS PROJECT.
|
|

PROJECT: Rezone for Duplex |
|
| Location: | 1285 Graham Road, Kelowna |
| Process: | Rezone & Development Permit |
| Designer: | IHS Design |
|
LEARN MORE ABOUT THIS PROJECT.
|
|
INDUSTRIAL & COMMERCIAL LAND USE
Growing businesses often need more land. Business owners busy with day-to-day functions benefit from having someone who will represent their interests while working to secure approvals. Urban Options’ experience with industrial and commercial projects include securing rezoning, obtaining Development Permits, securing Development Variance Permits when necessary, and acquiring Ministry of Transportation and Ministry of Environment approvals.
Select an address below to learn more about our industrial and commercial land use experience.
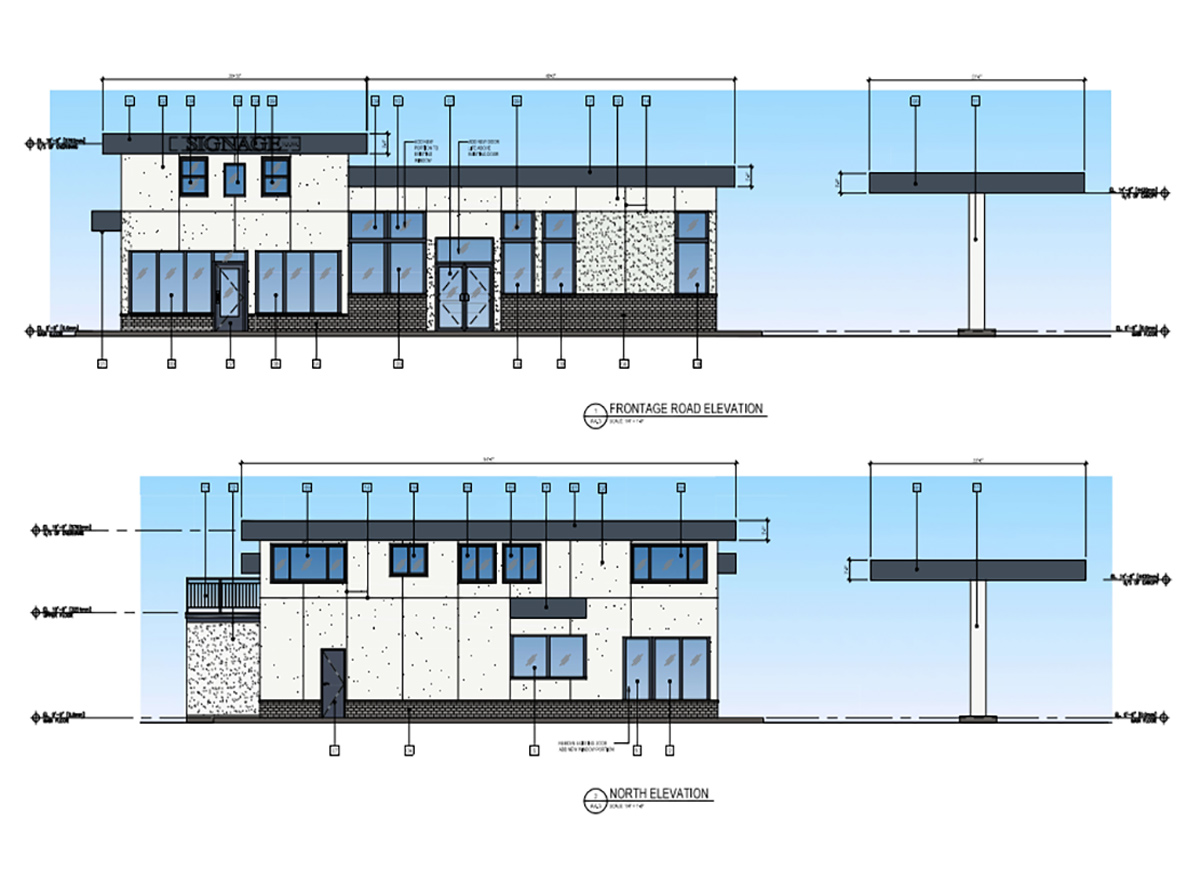
PROJECT: Christina Lake |
|
| Location: | 1590 McGregor Frontage Road, Christina Lake |
| Process: | Development Permit for façade and site improvements along with Ministry of Environment and Ministry of Transportation applications and approvals. |
| Designer: | CTM Design Ltd. |
|
LEARN MORE ABOUT THIS PROJECT.
|
|

PROJECT: INDUSTRIAL REZONING |
|
| Location: | 3976 Hwy 97, Kelowna |
| Process: | Rezoned the property to an Industrial zone to allow the construction of a faclity for Adventure trucks. Other processes included a Development Permit and negotiation for lane details. |
| Client: | Adventure Trucks |
| Designer: | IHS Design |
|
LEARN MORE ABOUT THIS PROJECT.
|
|

PROJECT: Industrial DP |
|
| Location: | 1189 Clement Street, Kelowna |
| Process: | Land acqusition, consolidation, and comprehensive Development Permit. |
| Client: | Private |
| Designer: | Ted Thomas Architect |
|
LEARN MORE ABOUT THIS PROJECT.
|
|

PROJECT: Multi-use Commercial Property |
|
| Location: | 340 Hwy 33W/145 Dougall Road, Kelowna |
| Process: | Rezone, Development Variance Permit, Development Permit, Technical Subdivision with Consolidation |
| Client: | ZSY Holdings Inc. |
| Architect / Lead: | Ted Thomas of Ted Thomas/OSA Architects Ltd |
|
LEARN MORE ABOUT THIS PROJECT.
|
|

PROJECT: Commercial Car Wash |
|
| Location: | 2801 10th Ave NE, Salmon Arm |
| Process: | Development Permit and Building Permits |
| Client: | SRG West Arm Holdings Ltd. |
| Architect / Lead: | Ted Thomas of Ted Thomas/OSA Architects Ltd |
|
LEARN MORE ABOUT THIS PROJECT.
|
|
OTHER SERVICES
Urban Options is a full-service urban planning firm, offering a range of planning services. From Development Permits to Development Variance Permits and Agricultural Land Commission (ALC) applications to Public Open House sessions, we exist to be your advocate in the development process.
Select an address below to learn more about our comprehensive planning services.
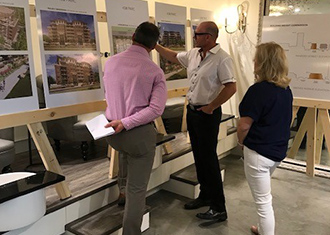
PROJECT: Community Consultation |
|
| Location: | 450 Groves Avenue, Kelowna |
| Process: | Public Open House. |
| Client: | Vineyard Developments |
| Designer: | Zeidler Architecture |
|
LEARN MORE ABOUT THIS PROJECT.
|
|

PROJECT: OUTDOOR LIVING SPACE |
|
| Location: | 228 Caliburn Drive, Kelowna |
| Process: | 3x Building Permits and Development Variance Permit |
| Client: | Hamlet Homes |
| Builder: | Hamlet Homes |
| Designer: | Blue Vision Drafting & Design |
|
LEARN MORE ABOUT THIS PROJECT.
|
|

PROJECT: renovation |
|
| Location: | 860 Small Court, Kelowna |
| Process: | Building Permits |
| Client: | Hamlet Homes |
| Designer: | Blue Vision Drafting & Design |
|
LEARN MORE ABOUT THIS PROJECT.
|
|

PROJECT: Carriage House Development |
|
| Location: | 816 Martin Avenue, Kelowna |
| Process: | Development Permit and Site Development Analysis |
| Client: | John Bachelder |
| Designer: | Blue Vision Drafting & Design |
|
LEARN MORE ABOUT THIS PROJECT.
|
|

PROJECT: GRAY MONK WINERY |
|
| Location: | District of Lake Country, BC |
| Process: | Development Permit for proposed façade improvements. |
| Client: | Andrew Peller Estates |
|
LEARN MORE ABOUT THIS PROJECT.
|
|

